Project Plantation Haven: A Modern Transitional Dream Home
- kjdesigncollective
- Jun 4, 2025
- 2 min read
We’re thrilled to finally share a peek inside our latest full-home renovation: Plantation Haven. This stunning transformation marries modern elegance with warm transitional touches, creating a luxe-yet-livable space our clients now call home.

✨ The Heart of the Home: A Show stopping Kitchen
The centerpiece of this renovation is the modern transitional kitchen—where timeless details meet clean-lined sophistication. Custom cabinetry in a soft neutral tone brings warmth and depth, while the oversized white oak island commands attention and invites gatherings, homework sessions, or wine-filled conversations. A sleek quartz countertop and statement pendant lighting complete the look.
Just off the main kitchen sits a butler’s pantry, offering additional storage and prep space while keeping the kitchen clutter-free. It’s both beautiful and functional, with open shelving, custom cabinetry, and a seamless flow into the rest of the home.
Before Image

After Image


A Living Room with Purpose
To elevate the living room, we designed a custom fireplace feature wall with a clean white slatted detail that draws the eye upward. This vertical design adds architectural interest while keeping the aesthetic airy and modern. Flanked by built-ins, the fireplace becomes the cozy yet chic anchor to the living space.



Primary Bath Goals
The primary bath underwent a complete overhaul—and the results are spa-worthy. From sleek new vanities and updated lighting to a luxurious walk-in shower, every inch was designed with intention. Warm tones, layered textures, and refined finishes turn this retreat into a personal oasis.
BEFORE

AFTER



Cabana Pool Bath with Personality
Sometimes the smallest spaces make the biggest statement—and our cabana pool bath is no exception. We brought in a sense of fun and freshness with a striped mosaic tile floor, adding instant personality underfoot. The soft blue vanity, arched mirrors with wood bead detailing, and matte black fixtures deliver that ideal balance of playful and polished. It’s a space that feels coastal, clean, and effortlessly stylish—perfect for post-pool rinses or quick guest refreshes.
Before

After





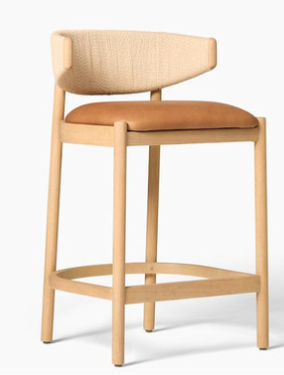





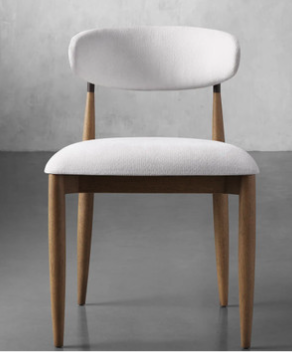

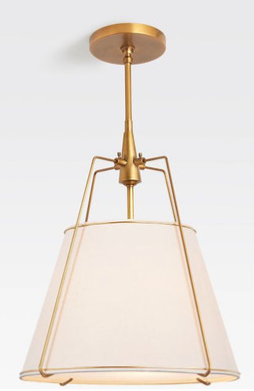

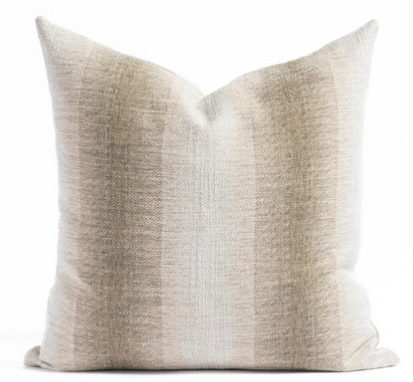

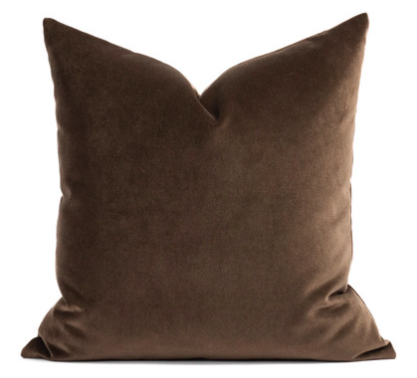

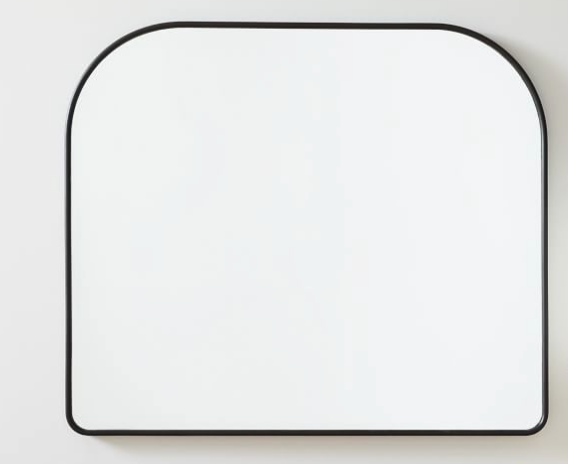

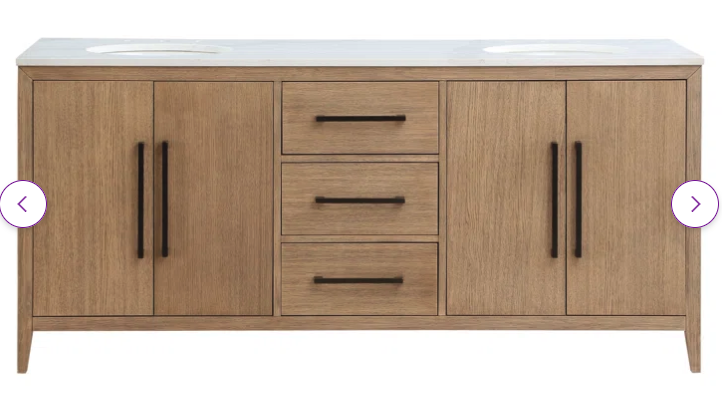

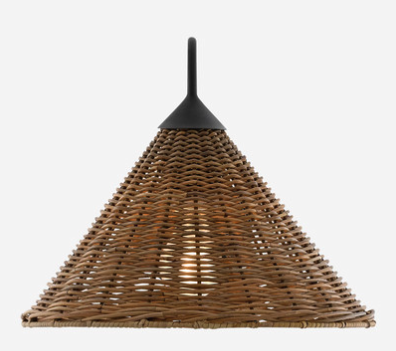





Comments